Three Pillars of Home Cinema Acoustics
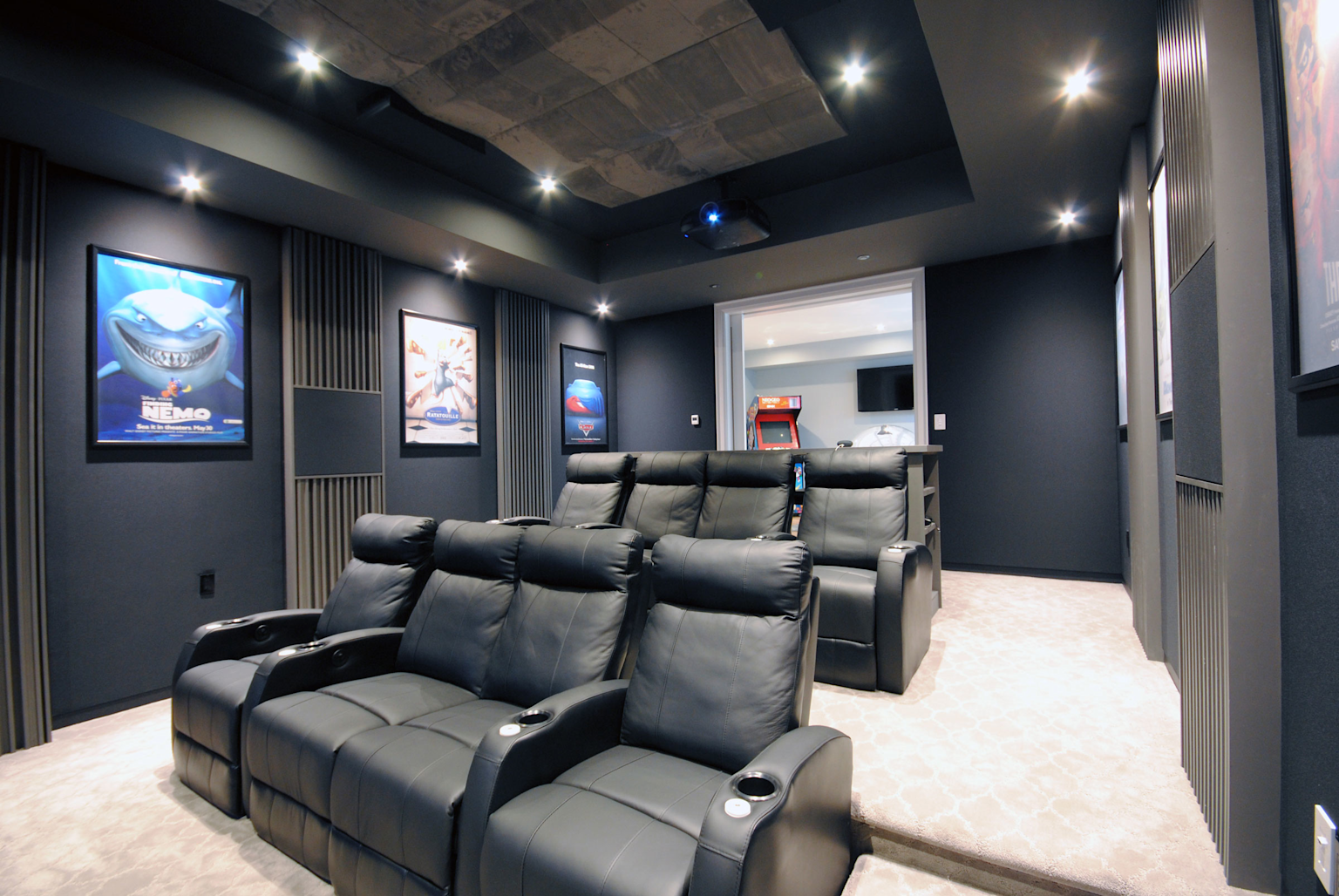
Absorption
Sound-absorbing panels and materials reduce echo and improve clarity in your home theater. Foam and fiberglass panels, PET felt acoustic materials treat first reflection points for improved dialogue clarity and music balance.
- Foam and fiberglass panels
- PET felt acoustic materials
- First reflection point treatment
- Improves dialogue clarity and music balance
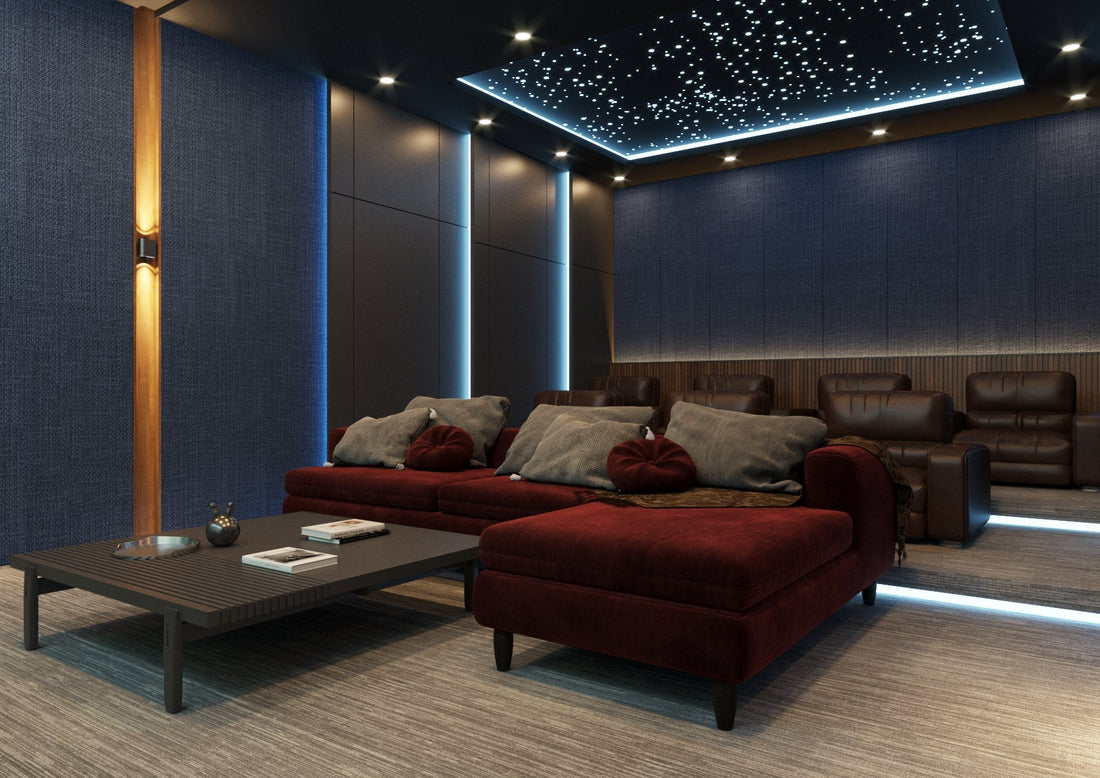
Diffusion
Diffuser panels scatter sound evenly for a spacious, natural feel. Prevents hard reflections while creating a three-dimensional soundstage. Used on rear and side walls to maintain natural room acoustics.
- Prevents hard reflections
- Creates three-dimensional soundstage
- Used on rear and side walls
- Maintains natural room acoustics
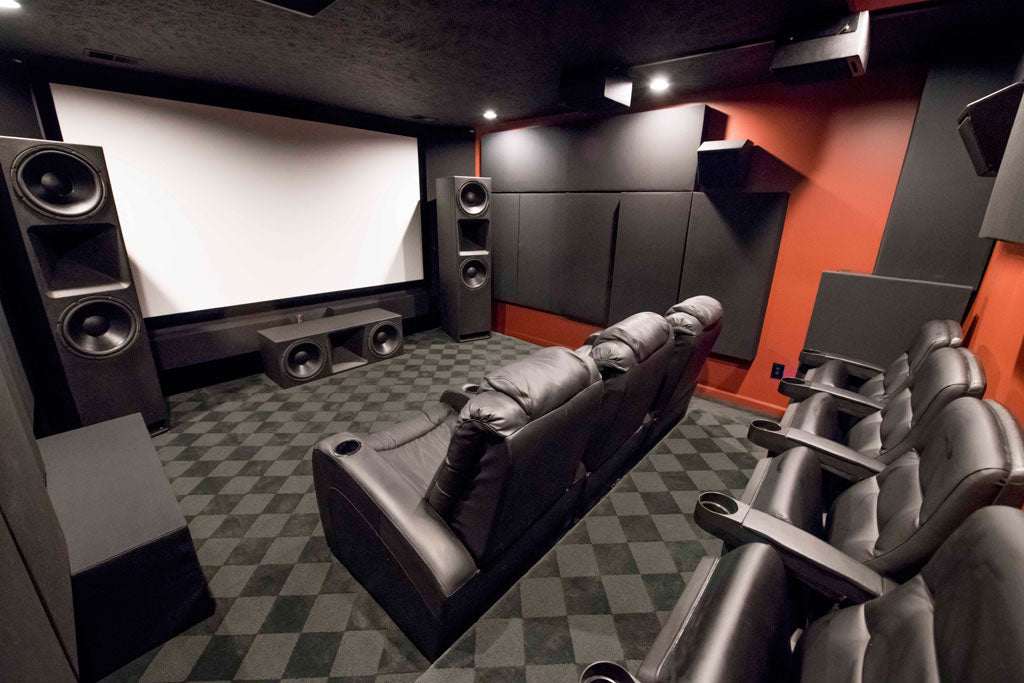
Bass Management
Bass traps control low-frequency buildup in corners. Absorbs 20-200Hz frequencies, eliminates boominess, and delivers tight, accurate bass response. Corner and edge placement is critical for preventing sound from lingering.
- Absorbs 20-200Hz frequencies
- Eliminates boominess
- Tight, accurate bass response
- Corner and edge placement critical
Ideal Room Dimensions & Golden Ratio
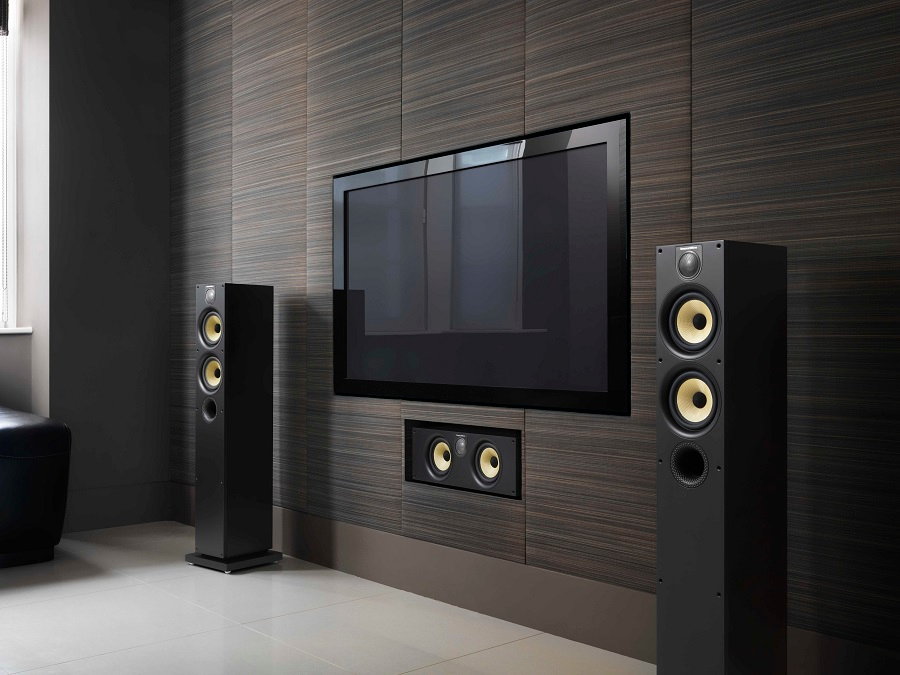
Starting Dimensions
Ideal starting dimensions for dedicated cinema room: 9m length × 4m width × 3.5m height. These proportions provide balanced acoustics and optimal viewing distance for immersive home theater experience.
- Length: 9 meters
- Width: 4 meters
- Height: 3.5 meters
- Balanced acoustics and viewing
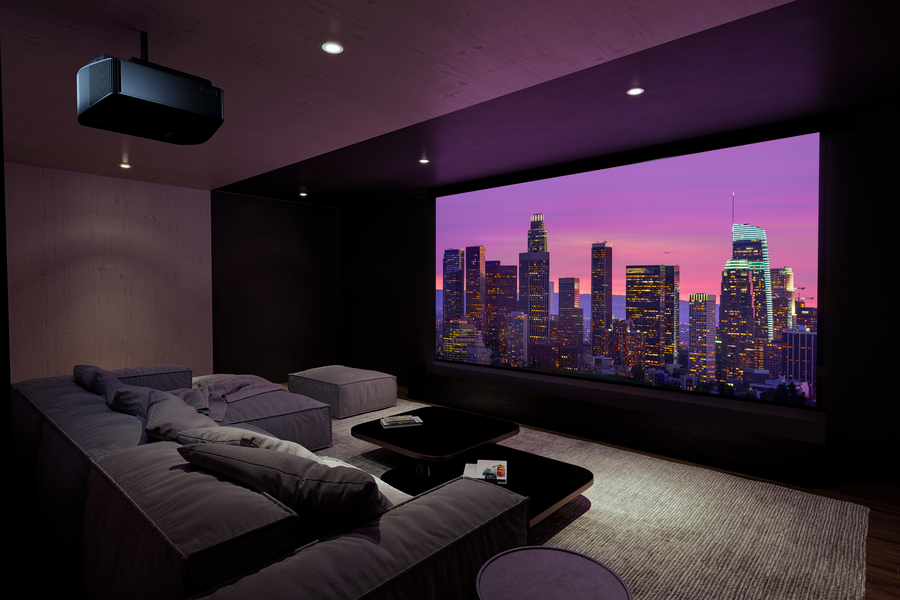
Golden Ratio
Formula: H × 1.28H × 1.54H. Example: 10ft ceiling = 12.8ft width × 15.4ft length. Provides balanced acoustics and optimal viewing. Avoid square rooms and repeated dimensions for best results.
- Formula: H × 1.28H × 1.54H
- Balanced acoustic performance
- Optimal viewing geometry
- Avoid square room configurations
3D Room Visualization
Visual representation of golden ratio room dimensions showing length, width, and height relationships. Proper proportions eliminate standing waves and create even bass response throughout the space.
- Eliminates standing waves
- Even bass response distribution
- Optimal speaker placement geometry
- Professional acoustic proportions
Comprehensive Ceiling Treatment
Transform your ceiling into a high-performance acoustic surface. From seamless acoustic plaster to suspended clouds, achieve reference-quality sound with luxury aesthetics.
Premium Acoustic Plaster
SonaKrete-style spray-applied acoustical plaster with seamless finish. Class A fire-rated material with NRC 0.95-1.0 provides maximum sound absorption with professional appearance.
- NRC Rating: 0.95-1.0
- Thickness: 0.25-0.75 inches
- Seamless finish
- Class A fire rating
- Custom color matching
- Professional appearance
Coverage
Acoustic Ceiling Clouds
Suspended absorption panels positioned in primary reflection zones. Direct sound control with aesthetic flexibility and strategic coverage for professional results.
- NRC Rating: 0.90-0.95
- Suspended panel design
- Primary reflection zone placement
- Direct sound control
- Aesthetic flexibility
- Easy installation
Benefits
Integrated Lighting + Acoustics
Recessed lighting seamlessly integrated with acoustic treatment. LED integration combines aesthetic appeal with performance for luxury home cinema.
- Recessed lighting design
- LED integration capability
- Acoustic treatment maintained
- Professional appearance
- Custom configurations
- Expert installation required
Features
Comprehensive Wall Treatment Solutions
From complete stretched fabric wall cladding to strategic panel placement, discover professional wall treatment approaches for luxury home cinema acoustics.
Complete Stretched Fabric Wall System
Seamless fabric wall covering with acoustically transparent fabric and fiberglass core absorption. Track-based installation system provides 100% wall coverage benefits.
- NRC Rating: 0.90-0.95
- 100% wall coverage
- Acoustically transparent fabric
- Fiberglass core absorption
- Seamless integrated appearance
- Hidden equipment accommodation
- Track-based installation
Strategic Panel Placement
Cost-effective approach with panels positioned at critical reflection points. 35-40% wall coverage provides excellent acoustic control with flexibility.
- 35-40% wall surface coverage
- First reflection point treatment
- Behind speaker arrays
- Side wall absorption zones
- Rear wall integration
- Balanced absorption/diffusion
Placement Areas
Hybrid Wall Solutions
Combination of complete cladding and strategic panels offers best performance value. Customizable design with professional results at optimal cost.
- Cladding + panel combination
- Absorption + diffusion balance
- Aesthetic design integration
- Cost-effective luxury approach
- Best performance value
- Customizable options
Benefits
Premium Fabric Options
High-end acoustic fabrics with designer color selections and fire-rated materials. Durable construction with custom artwork capabilities.
- Premium designer fabrics
- Class A fire-rated materials
- 150+ colors available
- High-end acoustic-grade
- Custom artwork capable
- Durability specifications
- Fade-resistant finishes
Features
Luxury Floor Treatment Systems
Premium wool carpeting, acoustic carpet systems, and mass-loaded vinyl underlayment create the foundation for superior home cinema acoustics.
Premium Wool Carpeting
Luxury high-pile density wool carpets with natural sound absorption and thermal insulation. Thick premium padding underlays provide comfort and acoustic performance.
- NRC Rating: 0.60-0.75
- High-pile density wool
- Pile height: 0.5+ inches
- Natural sound absorption
- Thermal insulation benefits
- Fade-resistant dyes
- Thick premium padding
Specialized Acoustic Carpets
Acoustic-grade carpet with extra underlay absorption optimized for home theater. Professional appearance with durable construction and easy maintenance.
- NRC Rating: 0.50-0.70
- Acoustic-grade material
- Extra underlay absorption
- 150+ color and design options
- Optimized absorption
- Durable construction
- Easy maintenance
Mass Loaded Vinyl Underlayment
High-density MLV provides structural sound isolation and vibration dampening. Under-floor noise control with impact resistance for complete isolation.
- NRC Rating: 0.35-0.50
- High-density mineral content
- Structural isolation
- Vibration dampening
- Impact resistance
- Under-floor noise control
- Professional installation
Rubber Underlays & Isolation
Shock-absorbing rubber underlays provide vibration isolation benefits with premium comfort underfoot. Longevity and durability for lasting performance.
- Shock-absorbing properties
- Vibration isolation benefits
- Premium comfort underfoot
- Longevity and durability
- Impact sound reduction
- Professional grade materials
Luxury Acoustic Integration Systems
Advanced integration strategies combining soundproofing, acoustic treatment, and architectural design for reference-quality home cinema performance.
Three-Layer Soundproofing System
Professional three-layer approach combining mass-loaded vinyl isolation, low-frequency bass absorption, and mid/high-frequency acoustic panels for complete acoustic control.
- Layer 1: Mass-loaded vinyl isolation
- Layer 2: Low-frequency bass absorption
- Layer 3: Acoustic panel absorption
- Complete frequency range control
- Professional cinema standard
- Maximum isolation performance
Room Within a Room Concept
Decoupled inner structure isolates vibrations and airborne sound. Floating floor systems and isolated wall construction with vibration isolation mounts.
- Decoupled inner structure
- Floating floor systems
- Isolated wall construction
- Vibration isolation mounts
- Maximum sound isolation
- Professional cinema approach
Integrated Bass Management
Corner bass trap placement with multiple subwoofer strategies. Low-frequency calibration and professional measurement for tight, accurate bass response.
- Corner bass trap placement
- Multiple subwoofer strategies
- Low-frequency calibration
- Professional measurement
- Room mode control
- Even bass distribution
Integrated HVAC Solutions
Acoustic ductwork with vibration isolation for seamless noise control. Professional installation ensures quiet operation without compromising acoustic performance.
- Acoustic ductwork design
- Vibration isolation mounts
- Seamless noise control
- Quiet operation maintained
- Professional installation
- Acoustic performance preserved
Speaker Layout Diagrams
Surround Sound Configurations
Visual diagrams showing optimal speaker placement for different home theater configurations
Create Your Dream Home Cinema
Transform your space into a reference-quality cinema with advanced immersive audio technologies (9.1.4 Dolby Atmos, Auro 3D 13.1, DTS:X Pro), comprehensive acoustic treatment from ceiling to floor, and professional soundproofing. Experience the ultimate luxury home theater with NRC-rated materials and expert design.
Advanced Immersive Audio
9.1.4 Dolby Atmos, Auro 3D 13.1, DTS:X Pro configurations
Complete Acoustic Treatment
Ceiling, wall, floor with NRC 0.80-0.90 integrated performance
Three-Layer Soundproofing
Professional isolation with room-within-room design
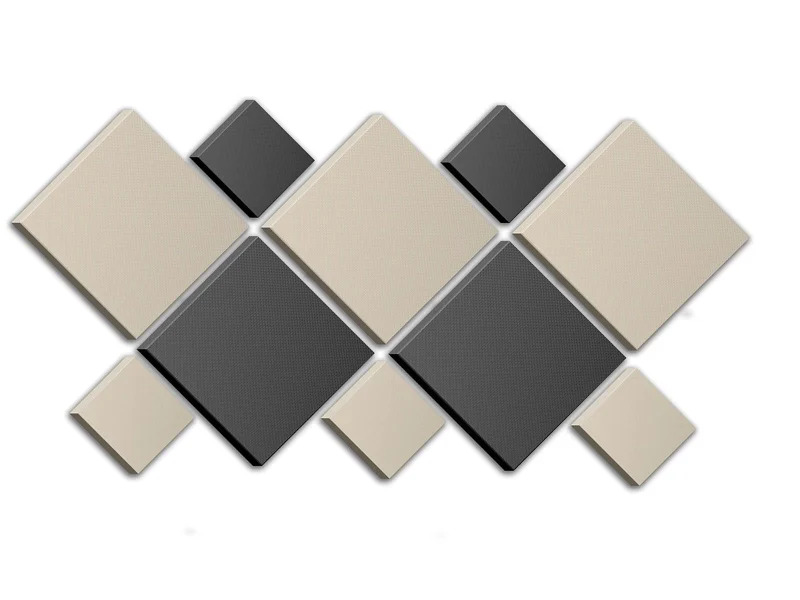
Acoustic panels
Acoustic panels
Acoustic panels absorb sound to reduce echo and improve clarity in a room. Made from foam, fabric-wrapped fiberglass, or perforated wood, they are used in studios, offices, and theaters for better acoustics.
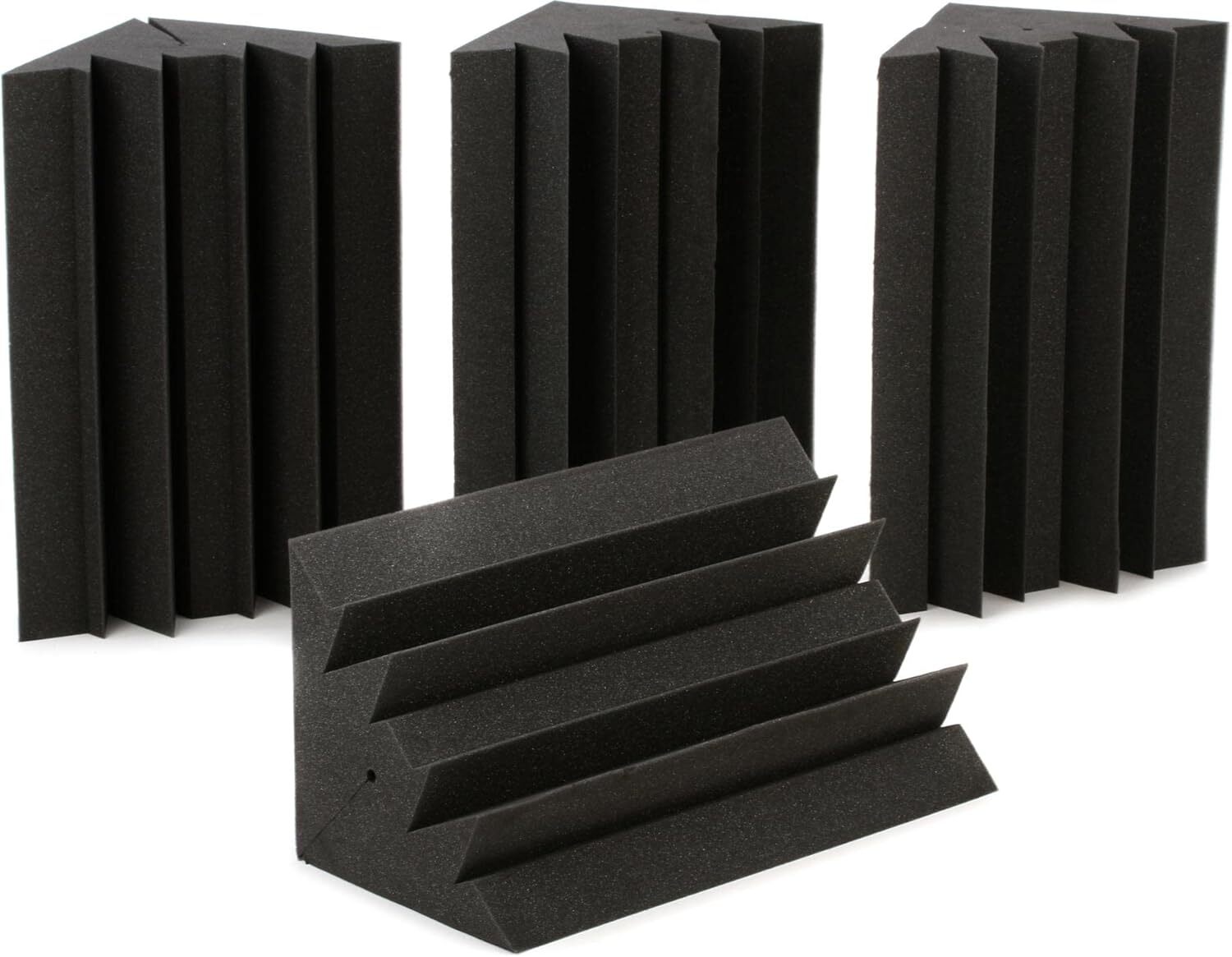
Bass Traps
A bass trap is an acoustic treatment device that absorbs low-frequency sound waves to reduce unwanted bass buildup and improve room acoustics. home theaters, and listening rooms to enhance sound clarity.
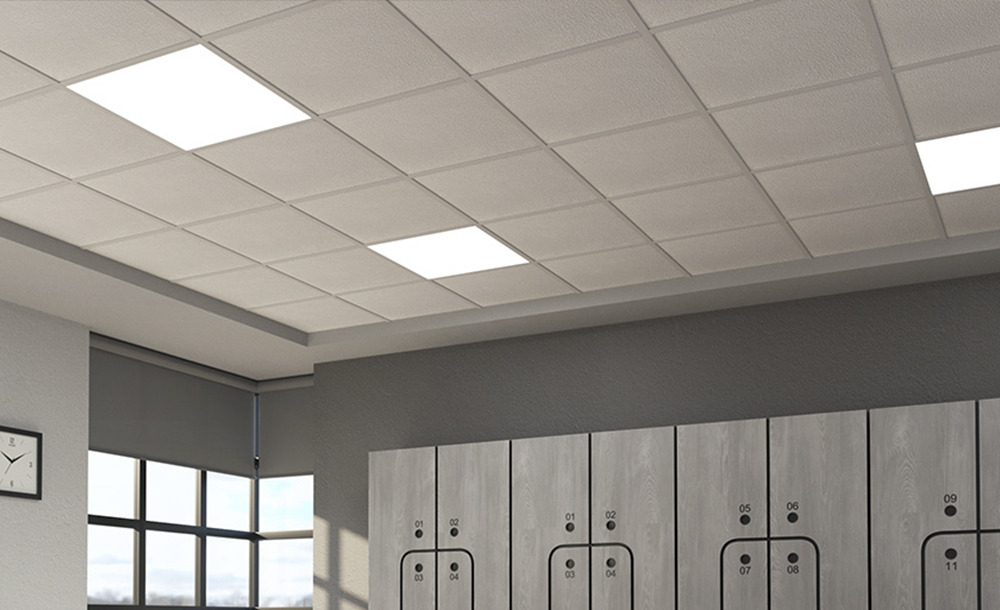
Acoustic ceiling
An acoustic ceiling reduces noise and improves sound quality by absorbing or diffusing sound waves., theaters, and studios, it’s made from materials like foam, fiberglass, or perforated panels to control reverberation and echo.

Acoustic Door
An acoustic door is designed to block sound transmission and enhance noise isolation theaters, . It features a dense core, airtight seals, and soundproof gaskets to minimize sound leakage.
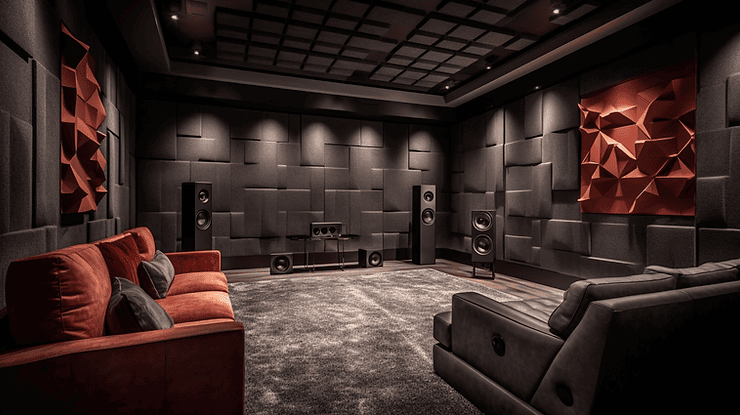
- Sound Absorption – Uses acoustic panels, foam, and ceiling tiles to reduce echo and improve clarity.
- Soundproofing – Incorporates mass-loaded vinyl, acoustic doors, and double-layer walls to block noise transmission.
- Bass Management – Employs bass traps in corners to control low-frequency buildup.
- Diffusion – Uses diffuser panels to scatter sound evenly and prevent dead spots.
- Sealing Gaps – Applies acoustic sealants and weather stripping to eliminate noise leaks.
- Floating Floors – Isolates vibrations using rubber underlays or resilient mounts.
- Room Layout – Strategic placement of furniture and materials to optimize acoustics.
- Acoustic Ceiling Clouds – Hanging panels that absorb sound in large spaces with high ceilings.
- Carpets & Rugs – Soft flooring materials that help absorb sound and reduce reflections.
- Curtains & Drapes – Thick, heavy fabrics that minimize sound reflections and block external noise.
- Double-Glazed Windows – Multi-layered glass panels with air gaps to enhance sound insulation

